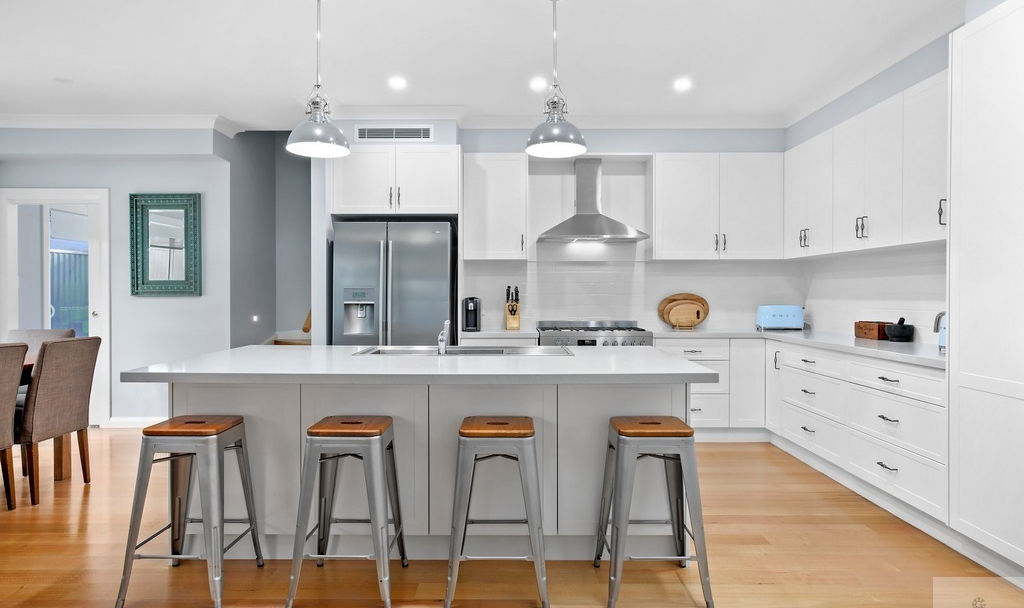An American-Inspired Masterpiece in Camden South
5
2
2
317 m2

Timeless Character with Modern Functionality
This bespoke Camden South build offers the perfect blend of classic styling and practical design. Created with multigenerational living in mind, it balances grandeur and warmth across two levels, with premium finishes, flexible spaces and every comfort considered. It’s not just a home, it’s a lifestyle built to adapt and inspire for years to come.
Key Features and Amenities
A Forever Home for Every Generation
Thoughtfully designed for multigenerational living, this five-bedroom residence includes over 100m² of upper-level living, with a stunning master retreat, second living area and two bedrooms upstairs.
Entertainer’s Kitchen with Refined Detail
The gourmet kitchen features 40mm Caesarstone benches, 900mm gas cooking, Miele dishwasher, water point to fridge and optional pantry or storeroom, all finished with elegant shaker cabinetry.
Sophisticated Indoor–Outdoor Living
Enjoy seamless entertaining with a tiled alfresco featuring a black steel outdoor kitchen, stone tops, built-in rangehood, TV point, pizza oven and a manicured yard with vertical garden and irrigation system.
Premium Craftsmanship Throughout
Solid Tasmanian oak floors, raked ceilings, marble mosaic shower niches, underfloor heating, double insulation and extensive storage come together in a home that blends luxury with practical design.
Project Details
Proudly positioned in a peaceful, family-friendly enclave of Camden South, this bespoke five-bedroom Chestnut Homes creation is a masterclass in craftsmanship, space, and timeless American design. Situated on an immaculate 601-square-metre parcel, 25B Elizabeth Macarthur Avenue is a truly unique residence. It has been intelligently planned for multigenerational living and offers over 100 square metres of upper-level space along with a generous, family-oriented layout.
Taking cues from traditional American architecture, the home’s impressive street presence is defined by a pitched roofline, charming dormer windows and a hardwood-decked front porch. All of this is framed by manicured gardens that create an inviting and homely first impression. Inside, solid Tasmanian oak flooring, high ceilings and a warm, elegant colour scheme combine to deliver both function and style.
At the heart of the home is a light-filled open-plan living and dining area. This space features large windows and a statement gas fireplace wrapped in natural stone with a custom hardwood mantle. The adjacent gourmet kitchen includes 40mm Caesarstone benchtops, a 900mm freestanding gas cooker, Miele dishwasher, vacuum-formed shaker cabinetry and the option of a walk-in pantry or additional storeroom. A built-in water point for the fridge, premium finishes and thoughtful storage complete the space.
There are five well-appointed bedrooms, each with fitted built-in robes. Bedroom two features a convenient laundry chute, and three of the bedrooms are located on the lower level, serviced by a luxurious main bathroom. This bathroom includes underfloor heating, marble mosaic shower niches, rectified porcelain tiles and expansive mirrors.
The upper floor serves as a private retreat, ideal for parents or extended family. It includes two bedrooms, a secondary living area and a stunning master suite. The master features raked ceilings, dormer window nooks with elevated outlooks, three openable skylights with block-out blinds, dual walk-in robes and a premium private ensuite.
Blending American-style charm with Australian outdoor living, the oversized tiled alfresco area is designed for entertaining. It features a sleek black steel outdoor kitchen with stone benchtops, a built-in rangehood, ceiling fan, TV connection and movable pizza oven. The backyard also includes a paved dining area, a vertical garden and a lush lawn, kept pristine by an automated Bluetooth-controlled irrigation system.
Additional highlights include:
Double garage with extra height, built-in shelving, workshop space and rear roller door access
Under-stair mower and storage cupboard with mezzanine-ready overhead space
Development approval for a third bathroom in the roof space adjacent to Bedroom 2
Carpet in bedrooms and hardwood flooring in the home office
Two ducted air conditioning systems
Intercom system, alarm, and ceiling fans in all bedrooms
Double roller blinds and downlights throughout
Instantaneous hot water and a whole-home water filtration system connected to the rainwater tank
Lockable security screens, deadbolts and high-grade insulation
Walk-in closet with roof access for extra storage
Expansive driveway with room for up to six vehicles
Located in a quiet, established neighbourhood surrounded by other quality homes
This incredible home is only minutes from the Camden Bike Track and Camden Bypass. The vibrant centre of Camden, known for its retail, cafes and family-friendly atmosphere, is just five minutes away.
This is a rare offering that delivers on every level. Thoughtfully designed, immaculately built and ready to become someone's forever home.
Start your home build with us today
Provide your details in the form below and we will get back to you.












