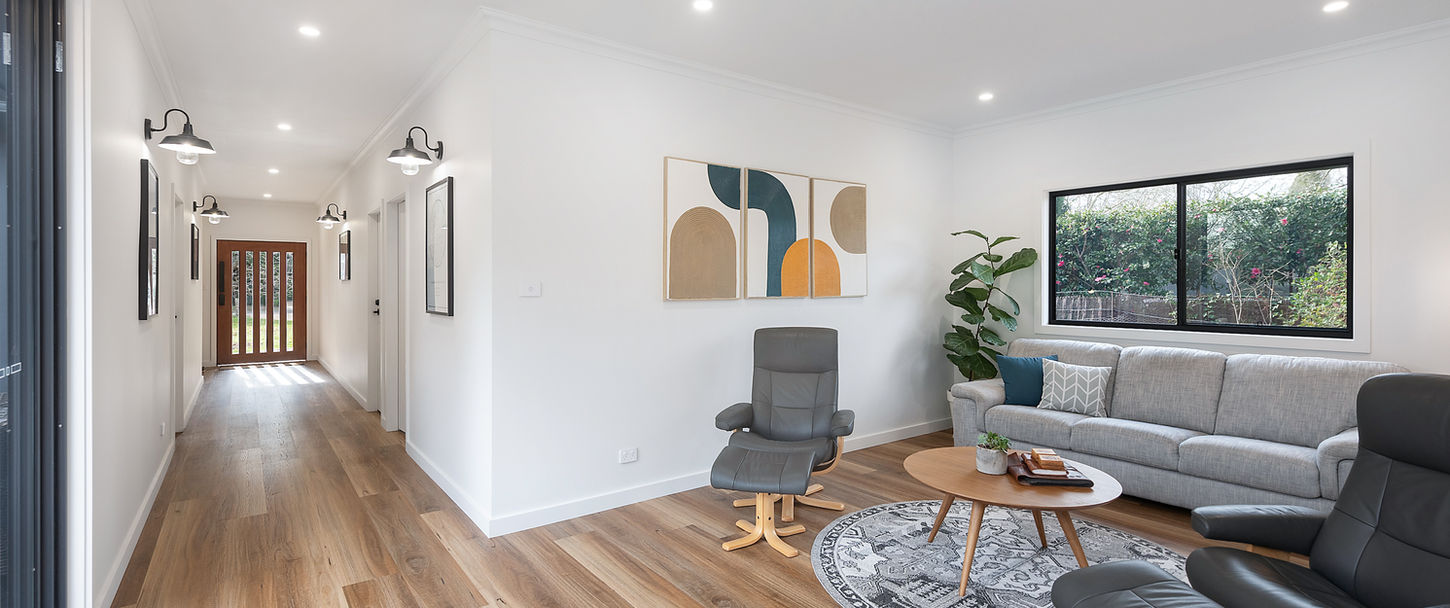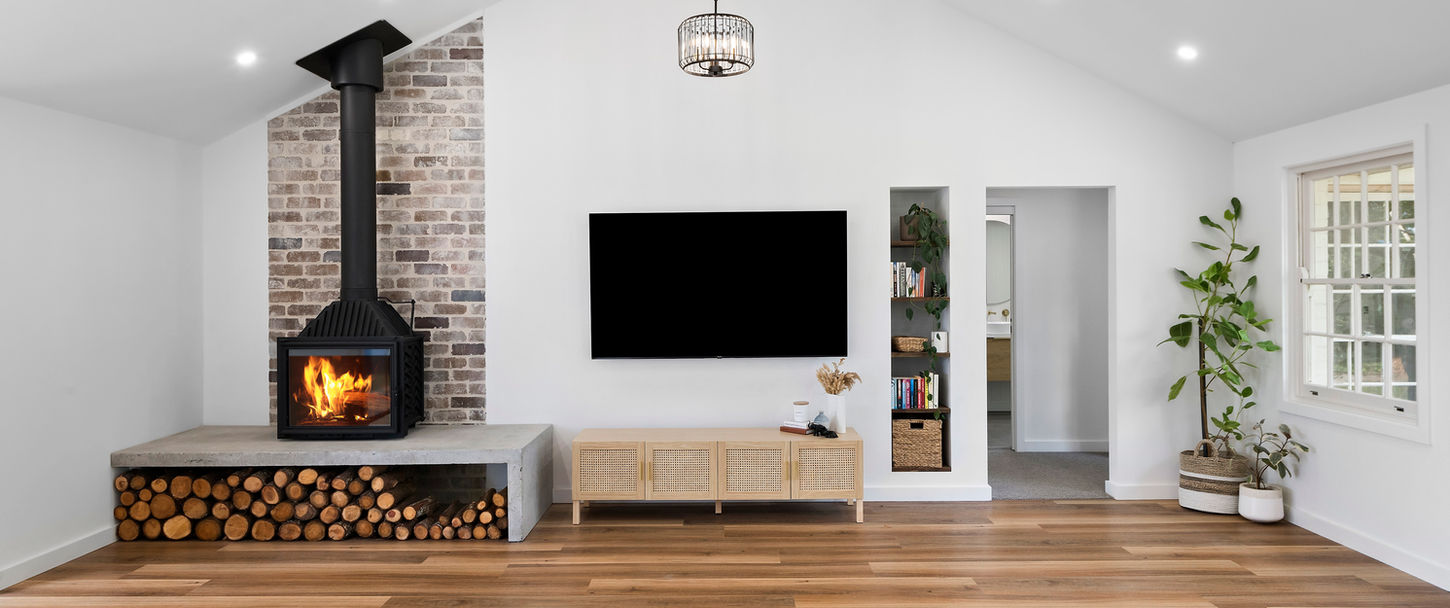Black Beauty in Burradoo
5
3
2
350 m2

Architectural Elegance in the Heart of Burradoo
Set against the tranquil backdrop of Burradoo, this newly built home fuses architectural precision with timeless charm. Blending indoor and outdoor living with ease, it’s a celebration of natural light, thoughtful design and refined materials. From its custom Ironbark kitchen to its parklike surrounds, this residence is built for comfort, connection and understated luxury.
Key Features and Amenities
Seamless Heritage Meets Modern Living
A new architect-designed home beautifully merges with a renovated original cottage via a wide, light-filled hallway, creating a cohesive and character-rich space.
Bespoke Kitchen Built for Entertaining
The heart of the home features a custom Ironbark island bench, stone surfaces, a walk-in pantry, farmhouse sink and a freestanding ILVE cooker with pot filler.
Indoor–Outdoor Harmony
Stacker doors and picture windows frame lush gardens, while the north-facing aspect, outdoor deck, and fireplace invite year-round outdoor living.
Luxury Meets Practicality
A master suite retreat with underfloor heating, spacious mudroom and laundry, media room, and double garage ensure the home is as functional as it is beautiful.
Project Details
Striking a stunning pose in its prized Burradoo locale, this architect-designed creation offers more than superb street appeal. A flexible floor plan offers functional living and entertaining opportunities, and its landscape is skillfully considered to bring the outdoors in at every opportunity.
Picture windows and stacker doors frame and open up to the great outdoors, and parklike gardens and a deep setback enhance privacy and maximise the north-facing aspect.
Features include:
Newly built home with seamless connection to the renovated original cottage through a generous transition hallway.
5 bedrooms, the master suite has a large walk-in-robe and stunning retreat-like ensuite with underfloor heating.
The custom designed kitchen has a walk-in pantry and features stone benchtops and a bespoke Ironbark hardwood island benchtop, a farmhouse sink and freestanding ILVE pro-line series 6-burner cooker with pot filler.
Spacious laundry and mudroom offers bench space, lots of storage and external access.
Cast iron fireplace is set within the open plan living and dining room, creating a striking focus and ambience.
East-to-west sitting room guarantees sun at both ends of the day and an additional media room ensures every need is catered for.
Double lock-up garage with internal access plus rear shed.
Extra features include large wooden outdoor deck, outdoor fireplace, greenhouse and a 3000L water tank
Start your home build with us today
Provide your details in the form below and we will get back to you.

























